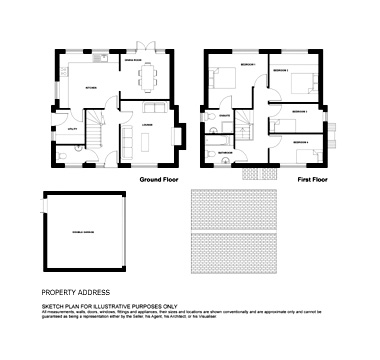floor plans and surveys
We can draw accurate CAD floor plans for m&e services layouts, space planning, estate agents' sales particulars and so on.
We can work from your own survey data and sketched drawings.
Completed floor plans can be provided to your own corporate design and output in whatever format you require - CAD drawings and pdfs for building services and space planning - jpegs for easy inclusion into documents such as property particulars.

floor plan drawings for building services and estate agents
Contact us now on 01527 832186 to discuss your requirements and find out how we can help you with your drawing and design needs. You will find that our rates are highly competitive - please don't hesitate to request a free quote.

