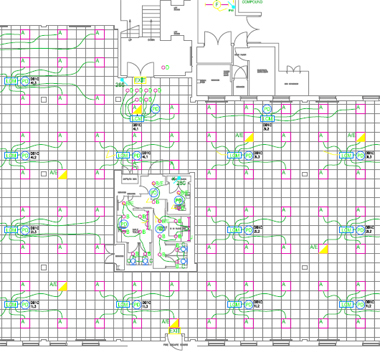mechanical & electrical CAD drawings
including As Fitted / As Installed Record Drawings
We can draw or revise mechanical and electrical CAD drawings and schematic diagrams (including wiring and circuit diagrams) to your specification from your sketches and mark-ups.
We can produce 'As Fitted' CAD drawings (also known as 'record drawings', 'as installed' drawings or 'as builts') and schematics suitable for use in CDM manuals / O&M manuals for commercial and domestic contracts of all sizes. We're happy to offer advice as to the content required in your as built drawings to meet CDM requirements.
We can also produce Fire Alarm Zone Plans which must be located adjacent to all Fire Alarm Panels and Repeater Panels.
electrical drawings:
- lighting
- power
- fire alarms
- fire alarm zone charts / plans
- data
- security & CCTV
- PA systems
mechanical drawings:
- air-conditioning and ventilation
- plumbing and heating
Please contact us if your requirement isn't listed above as we may still be able to help.
CAD Drawings can be supplied on your own corporate drawing border which we can also design if you don't have one.

detail on a typical as fitted CAD drawing for lighting
We supply CAD drawings in all standard formats - dwg, pdf, dwf, dxf, etc, as required - no CAD system or software is necessary to read and re-distribute drawings.
Contact us now on 01527 832186 to discuss your requirements and find out how we can help you with your m&e CAD drawing needs or email us now with your enquiry. You will find that our rates are highly competitive - please don't hesitate to request a free quote. We offer a UK wide service and a fast, accurate turnaround.

